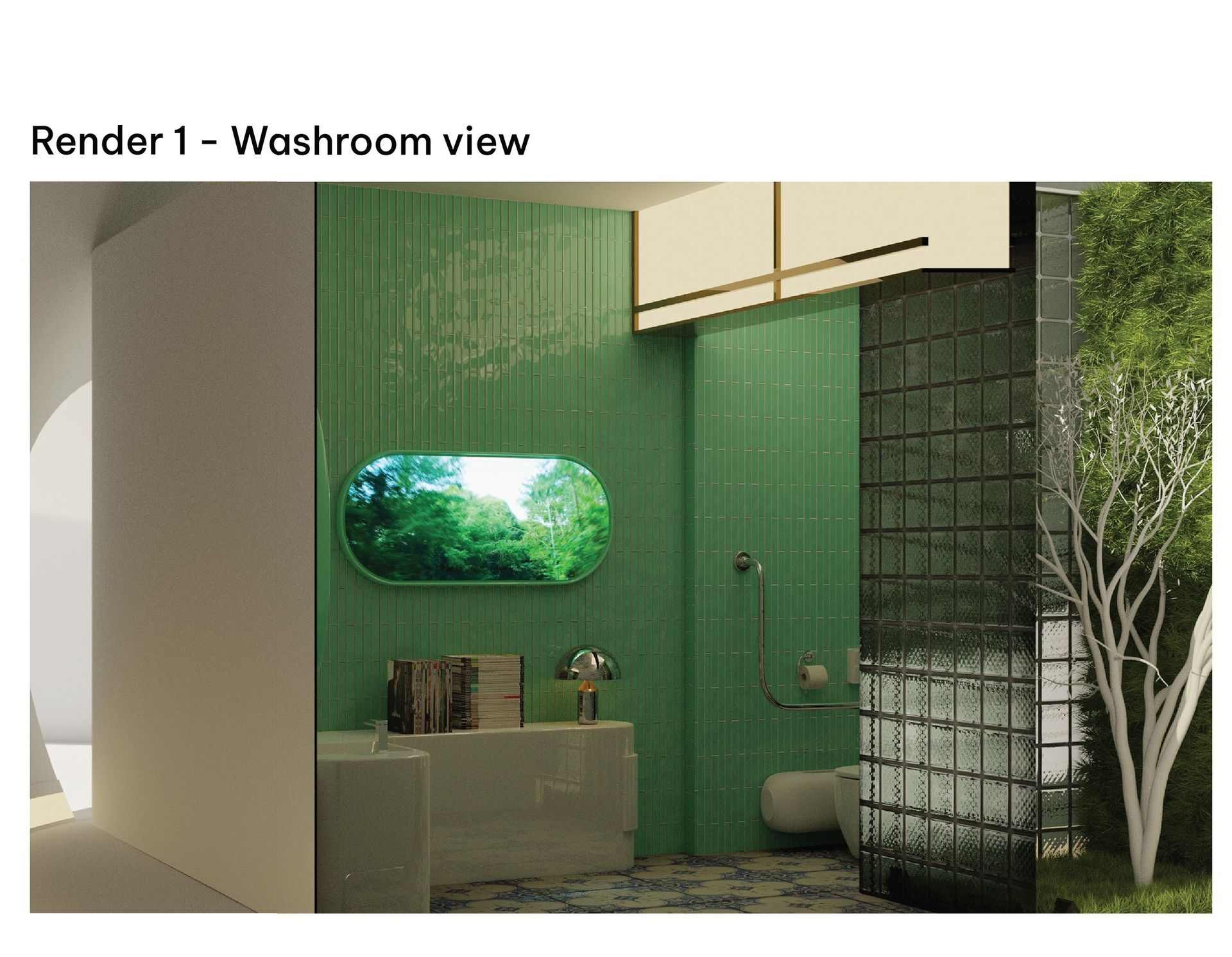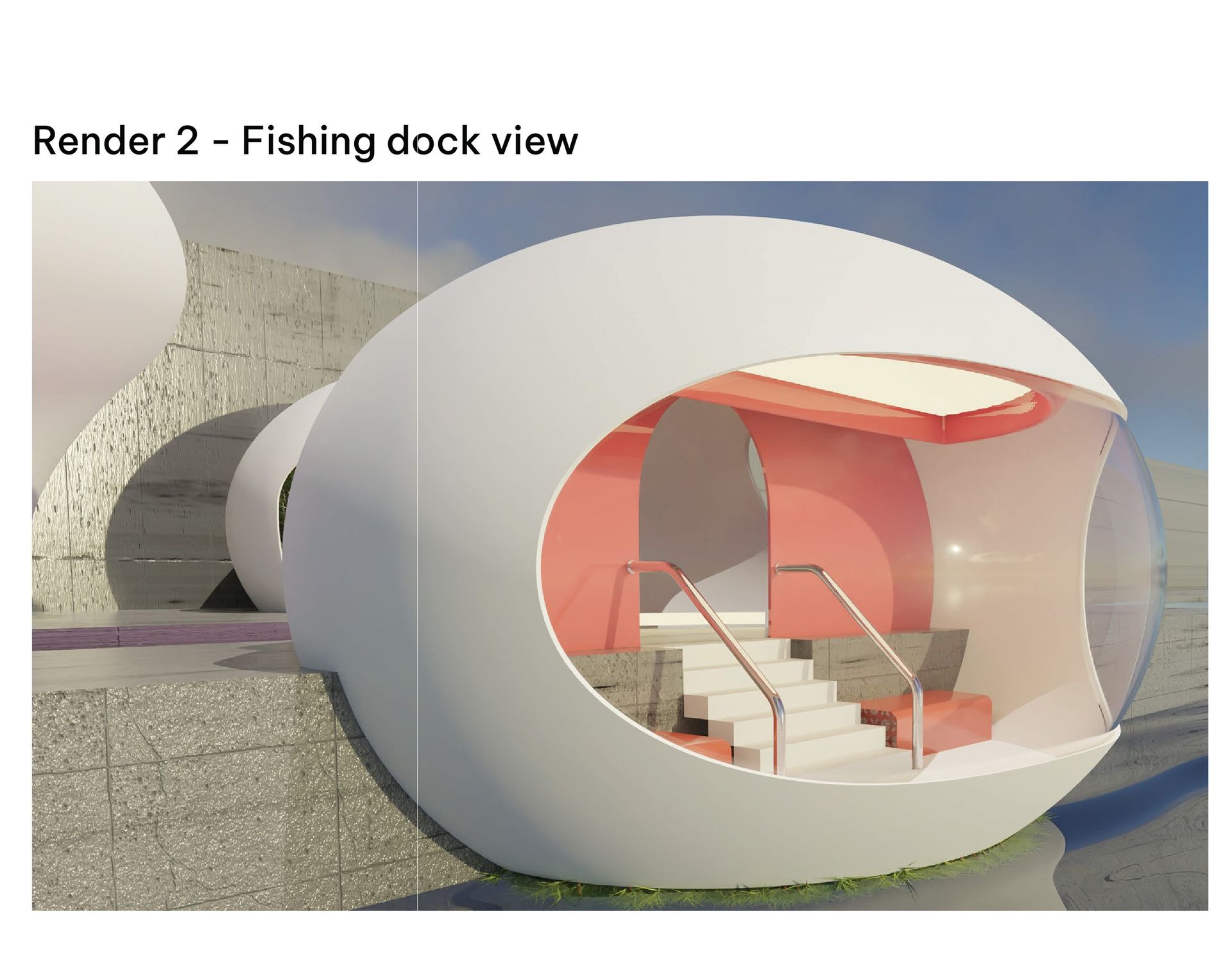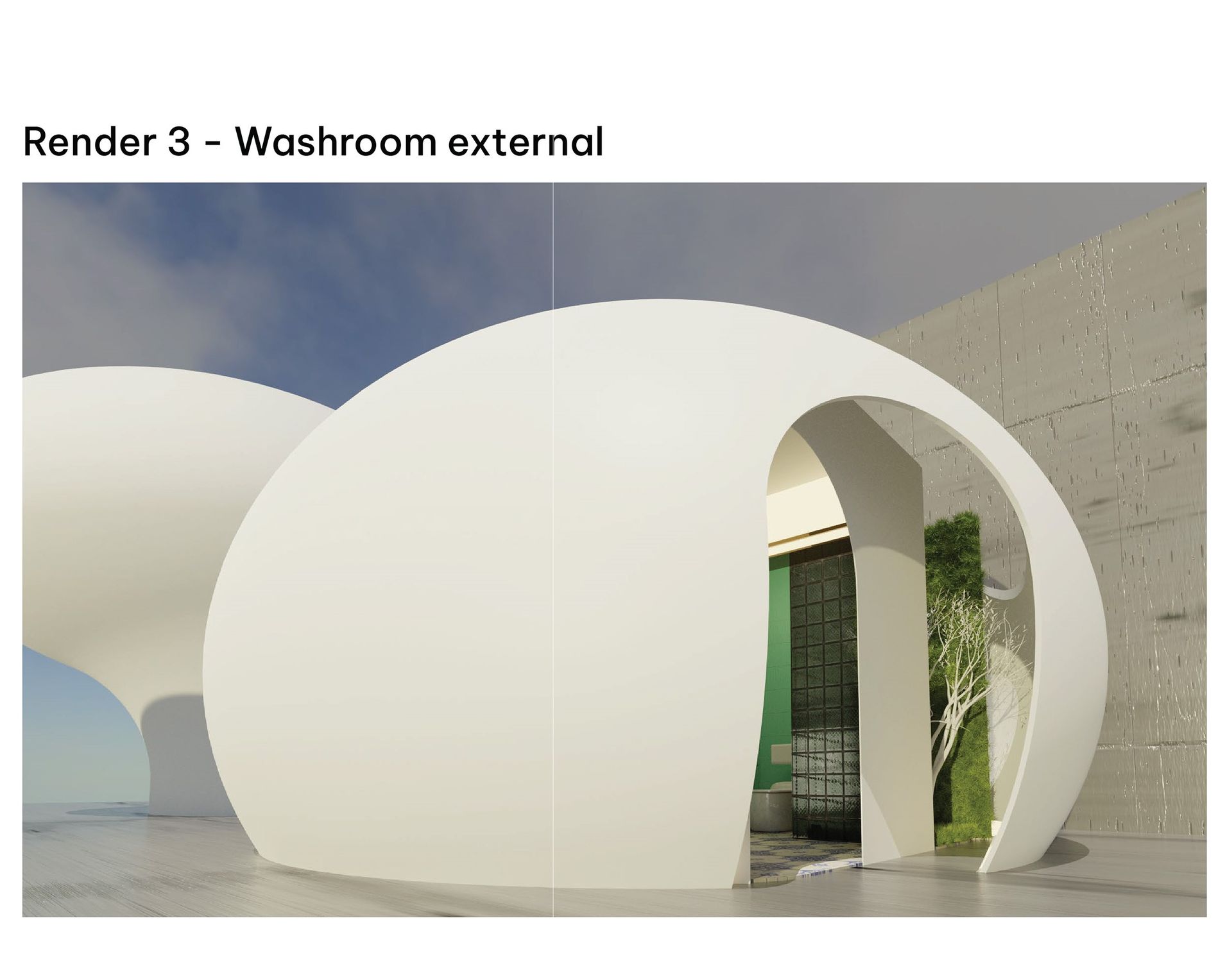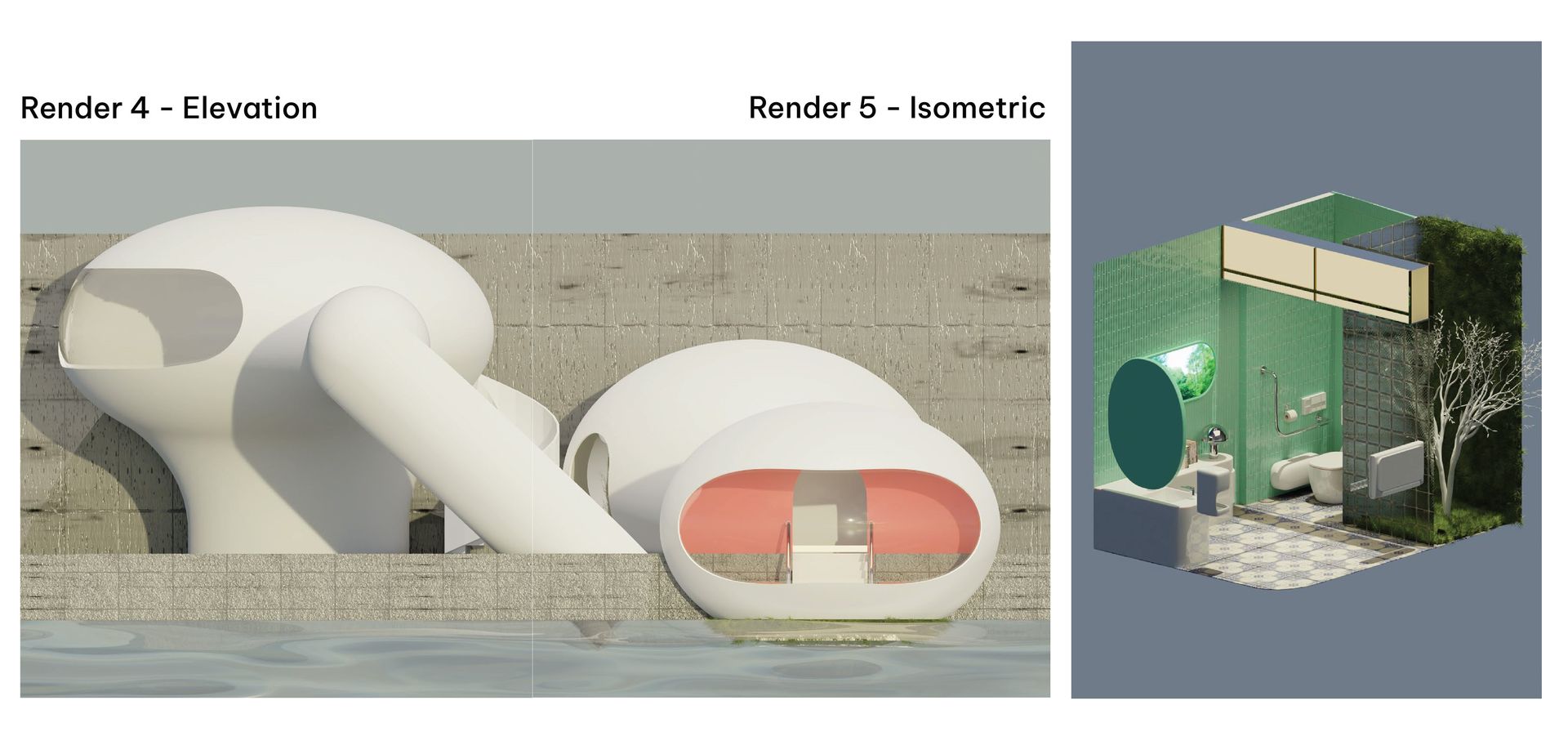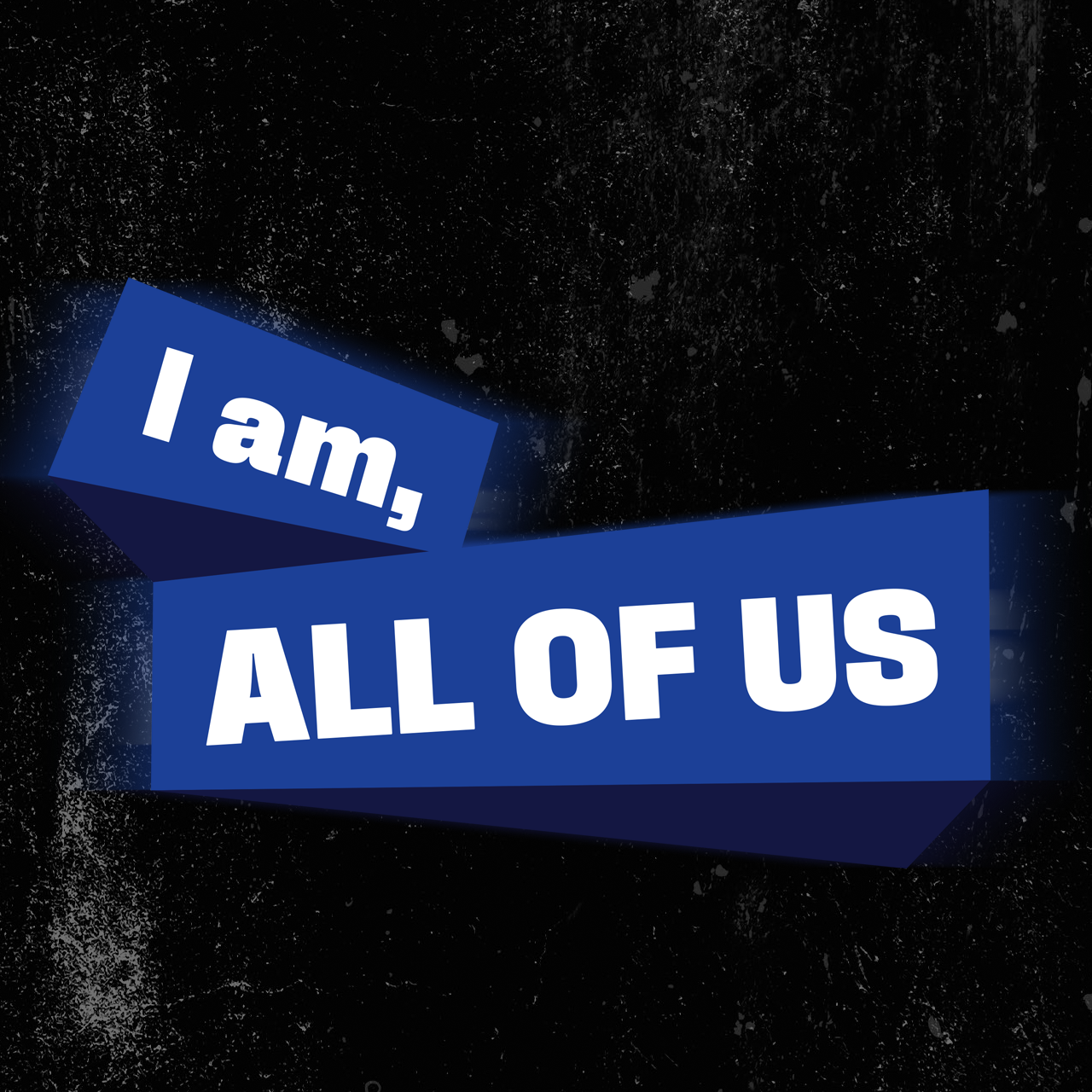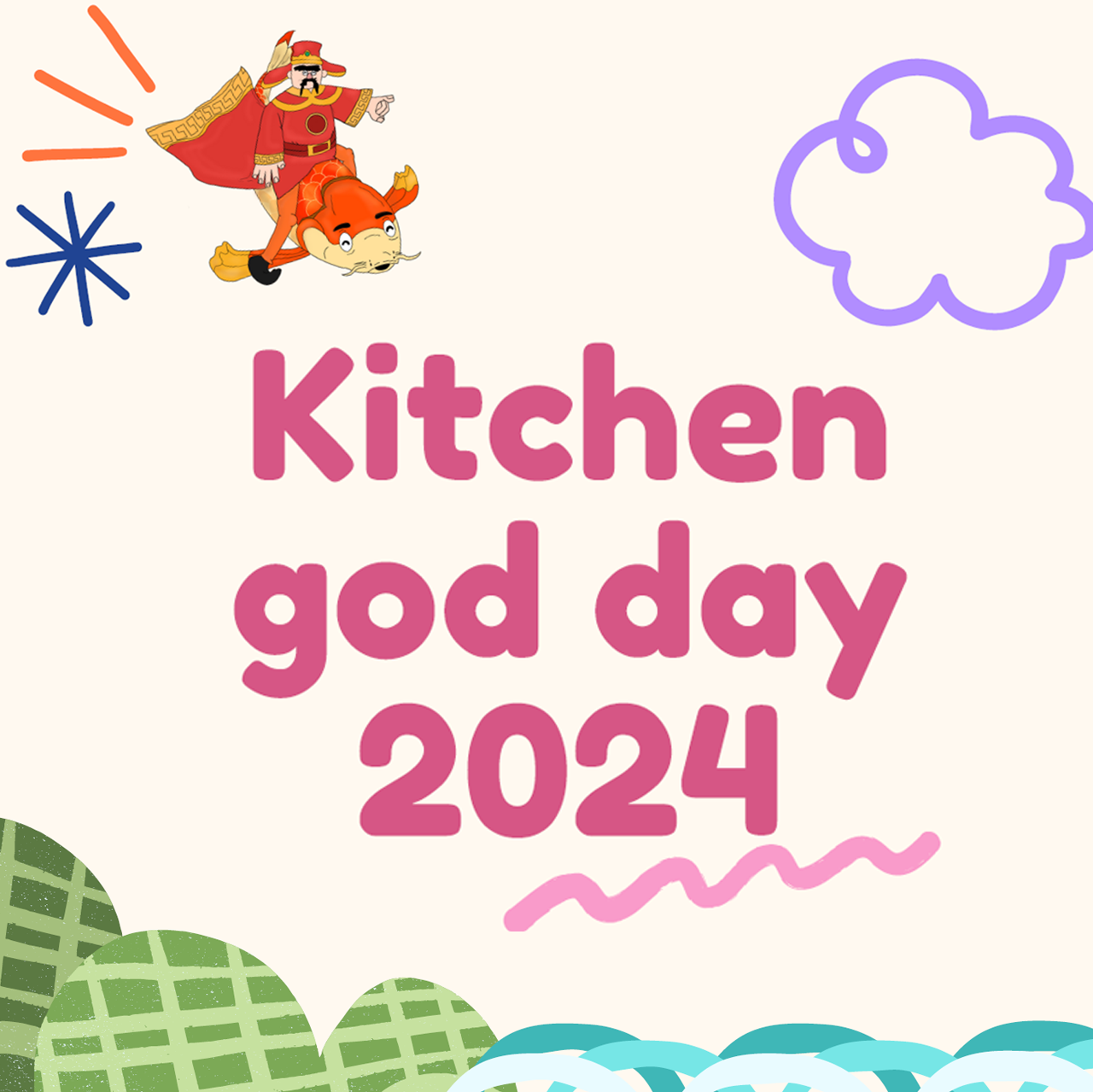To Lich River Multi-functional Space Project
Student Name/ Tên Sinh Viên
Đinh Song Linh
This egg-shaped public toilet cluster, heavily influenced by the Space Age design style, is located solely on the walking pavement on the bank of Tô Lịch River.
Tô Lịch River is full of unresolved problems, but it is also ripe with potential for development. Public Toilet is a necessity for people of all ages, genders, and mobility. Moreover, it should not only be used to make Hanoi more interesting. It should be developed into integrated spaces with various functions. The city’s lack of such spaces causes many issues, including inconvenience when going out and lowering the overall aesthetic of the area.
The space is made of three main blocks: the toilet area, the exhibition area, and the fishing dock. The blocks are a mixture of external and internal spaces, and all of them are interconnected. You can easily get access to the toilet as it sits separated on one block, while a set of spiral staircase leads you to the exhibition area on the second floor of the second block. Underneath the exhibition area is a neatly placed staff room, unlike in most public places, the service worker's space is often overlooked or merely added in. A pedestrian overpass connects the gallery space and the fishing dock, which lies firmly on the bank of the river.
Working Process
This course is designed to provide students with a broad understanding of the principles and practices of spatial design, covering a general range of architectural, landscape, and interior design projects.
Throughout this course students will learn how to think and work spatially, developing an understanding of the relationships between form, function, and context. Students will explore the various design elements and principles involved in creating successful spatial designs, including colour, texture, light, scale, proportion, and composition. Students work on a range of projects that will challenge them to apply the principles and practices they have learned to real-world design problems. By the end of the course, students will have developed a strong foundation in spatial design and be able to create innovative and sustainable designs that respond to the needs of the community.
Được ảnh hưởng mạnh mẽ bởi phong cách thiết kế Space Age, cụm nhà vệ sinh công cộng hình quả trứng này nằm vỏn vẹn trên vỉa hè dọc bờ sông Tô Lịch.
Sông Tô Lịch đầy rẫy những vấn đề chưa được giải quyết, nhưng nó cũng là một khu vực đầy tiềm năng để phát triển. Nhà vệ sinh công cộng là một không gian thiết yếu với con người ở mọi lứa tuổi, giới tính, khả năng vận động. Ngoài ra, để biến Hà Nội thành một nơi thú vị hơn, nhà vệ sinh công cộng không nên chỉ phục vụ mục đích duy nhất của nó. Nó nên được phát triển thành những không gian tích hợp với công dụng khác nhau. Việc thành phố thiếu sót những không gian như vậy dẫn đến nhiều vấn đề như bất tiện khi ra ngoài hoặc giảm mỹ quan chung của khu vực.
Không gian này được chia làm 3 khu vực chính: khu toilet, khu triển lãm, và chòi câu cá. Không gian bao quát cả trong và ngoài, và các khu vực liên kết lẫn nhau. Người tham quan có thể dễ dàng tìm thấy khu toilet vì nó đứng độc lập. Bên cạnh toilet là một cầu thang xoắn dẫn đến khu triển lãm ở trên tầng hai. Bên dưới khu vực triển lãm là phòng dành cho nhân viên, khác với những thiết kế công cộng điển hình, nơi mà sự thoải mái và an toàn của các nhân viên phục vụ cộng động thường bị bỏ quên. Để đến khu vực cuối cùng, người tham quan sẽ đi qua cầu đi bộ trên cao để đến với chòi câu cá nằm trên rìa của bờ sông.
Quá Trình Làm Dự Án
Khóa học này được thiết kế để cung cấp cho sinh viên sự hiểu biết rộng về các nguyên tắc và thực hành thiết kế không gian, bao gồm một loạt các dự án thiết kế kiến trúc, cảnh quan và nội thất.
Trong suốt khóa học này, sinh viên sẽ học cách suy nghĩ và làm việc trong không gian, phát triển sự hiểu biết về mối quan hệ giữa hình thức, chức năng và bối cảnh. Sinh viên sẽ khám phá các yếu tố và nguyên tắc thiết kế khác nhau liên quan đến việc tạo ra các thiết kế không gian thành công, bao gồm màu sắc, kết cấu, ánh sáng, tỷ lệ, tỷ lệ và bố cục. Sinh viên làm việc trong một loạt các dự án sẽ thách thức họ áp dụng các nguyên tắc và thực tiễn đã học vào các vấn đề thiết kế trong thế giới thực. Đến cuối khóa học, sinh viên sẽ phát triển nền tảng vững chắc về thiết kế không gian và có thể tạo ra các thiết kế sáng tạo và bền vững đáp ứng nhu cầu của cộng đồng.
Read More




