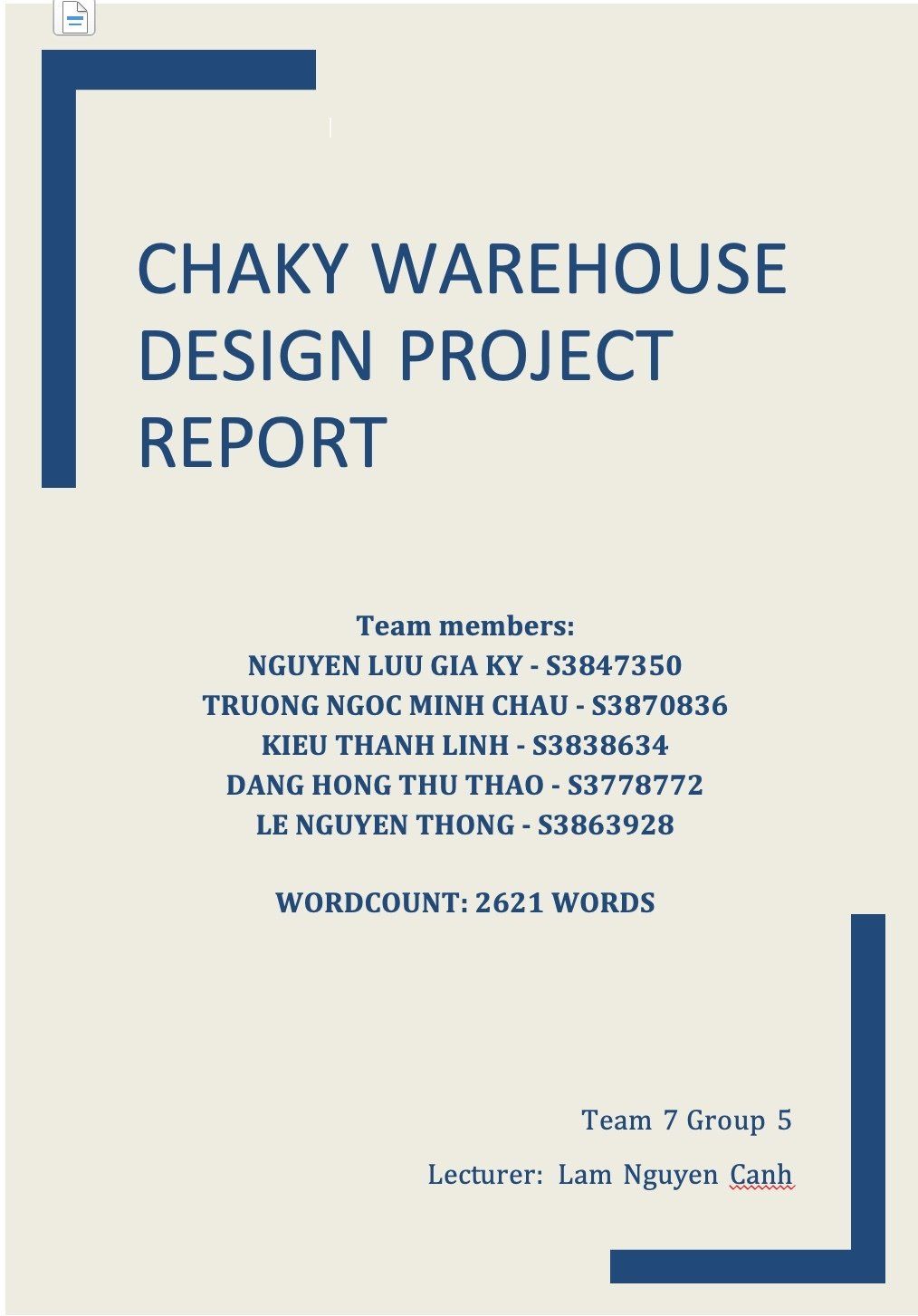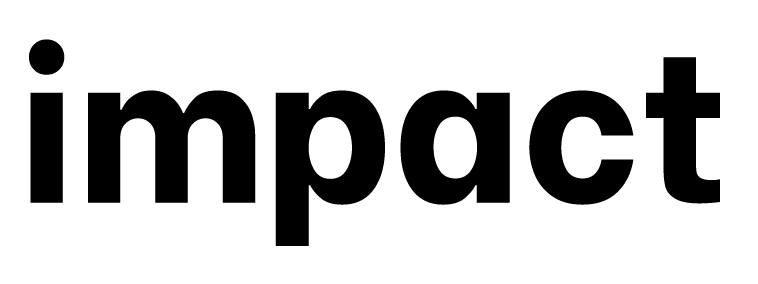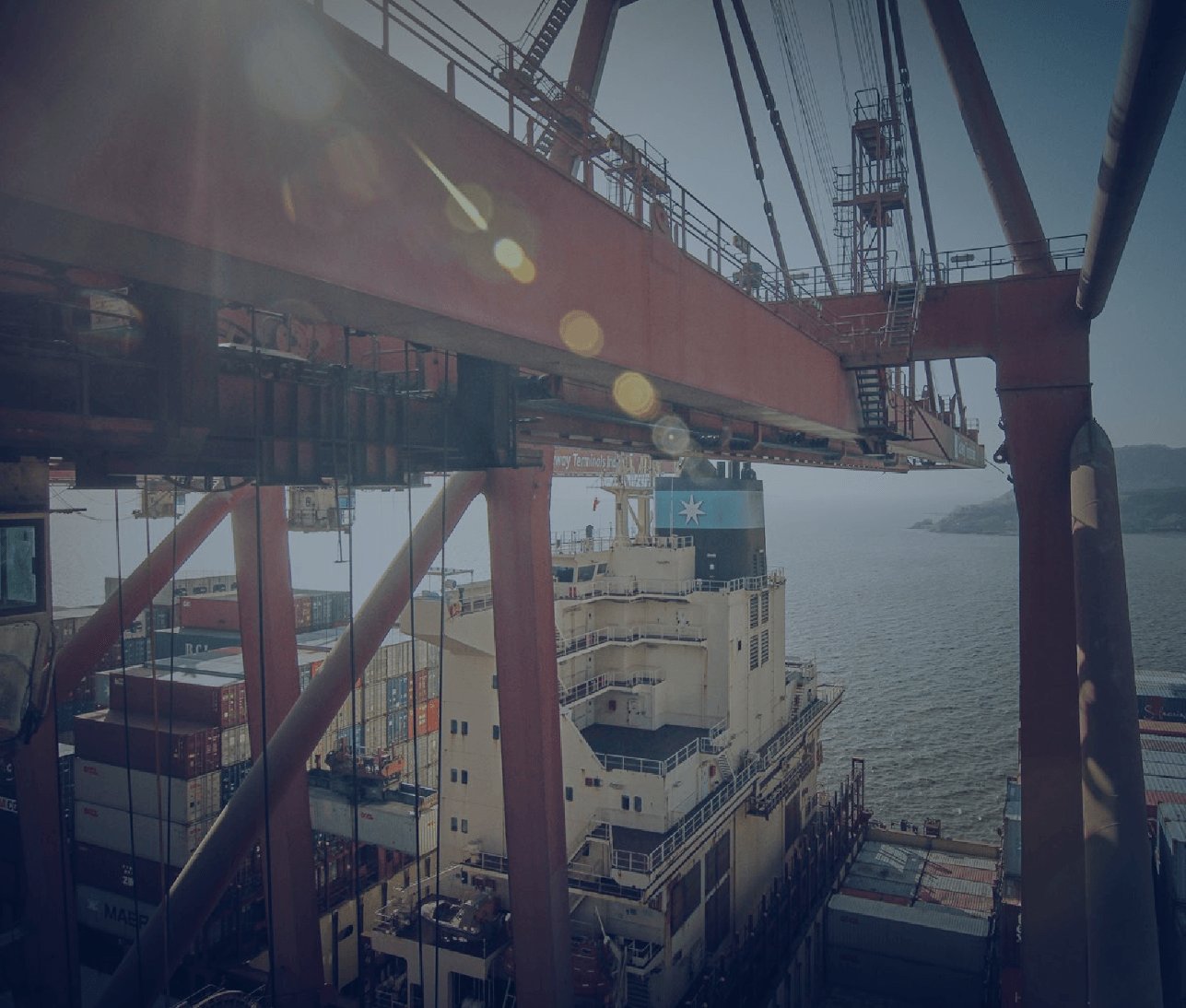
OMGT2196 | Warehouse & Distribution Channel
Chaky Warehouse Design
Project
Lecturer: Lam Nguyen Canh
Team 7
Team members:
Nguyen Luu Gia Ky
Truong Ngoc Minh Chau
Kieu Thanh Linh
Dang Hong Thu Thao
Le Nguyen Thong
The ideal location for Chaky warehouse is the Cat Lai Industrial Zone. Moreover, the warehouse layout follows the U-shaped which is the most common and adaptable to any size warehouse. The total area is 20,000m2, in which “The Parking Lot" (2,164m2); “The Human Wellbeing area" (1,092m2); “The Replenished area" (160m2); “The Main Operations” (16,584m2).
There are 4 main flows. Flow of refurbished items are for processing returned products which will be moved to the “Refurbish room” for recovery. After that, the flow continues in “Value-adding” and “Packing area” and will be for shipment. Flow for general items will move from “Receiving area” to “Storage area” with the assistance of Radio Frequency Identification (RFID) gate technology, thus the items are ready to be distributed. Flow of cross-docking items will use the Cross-docking strategy. Flows of customized items are the same as the other flows, but the items will pass the “Quality and Inspection area” to carefully examine the quality and will be placed on the “Customized Racks”. With 99 different product lines, we hold and manage 94,400 items by generating the SKUs with types, sizes, colours, and material.
The warehouse operation will include 6 main activities. Moreover, limitations and recommendations of the warehouse will be discussed. Our warehouse applies modern technology such as RFID, Blockchain, flashing system, and equipment such as electric forklift, hand pallet jack. Then, we recommend a list of safety precautions in ChakyWarehouse to ensure the employees safety. Lastly, based on the limitation, we also give some recommendations to improve the warehousing process.





